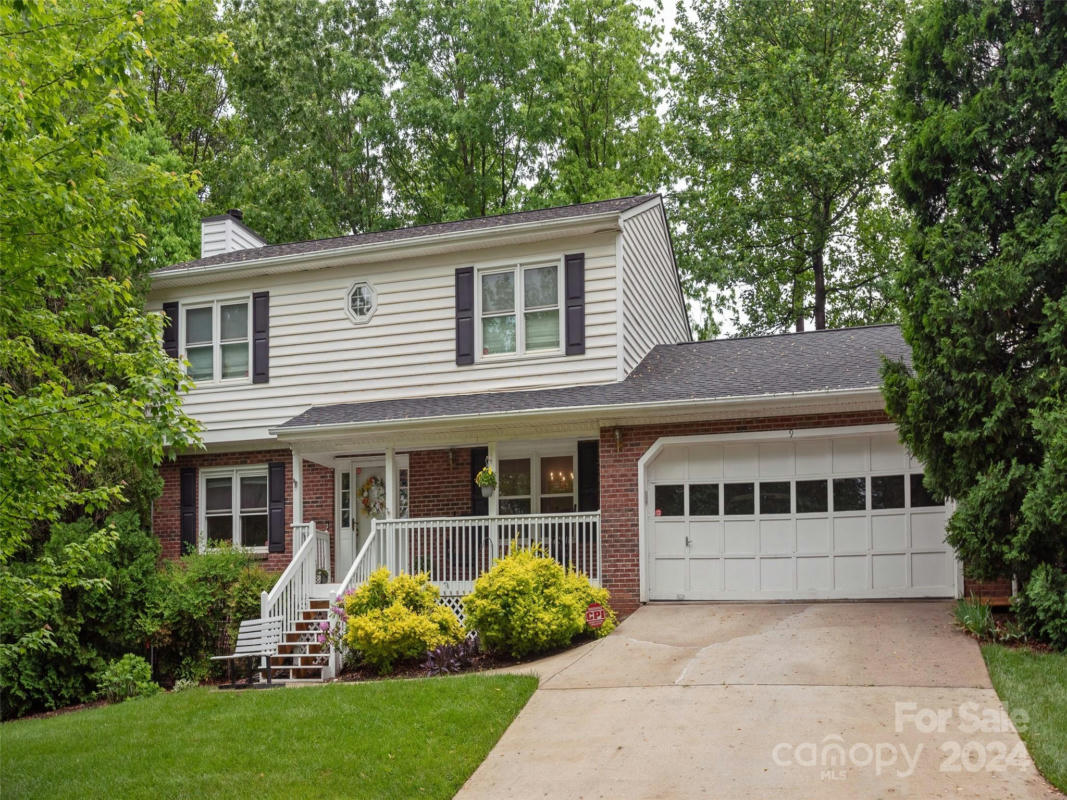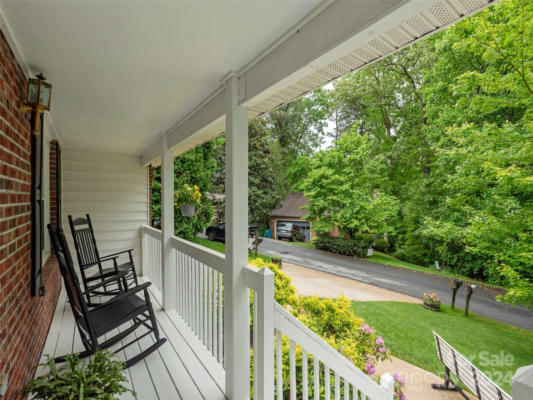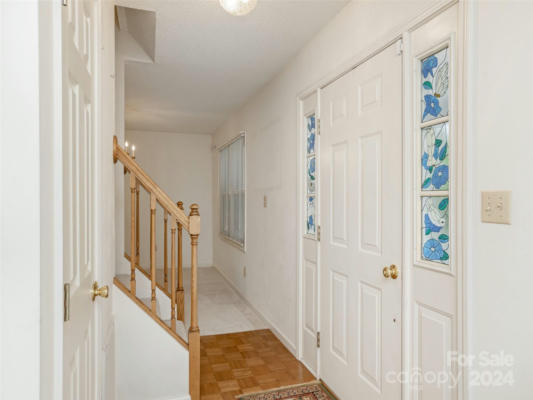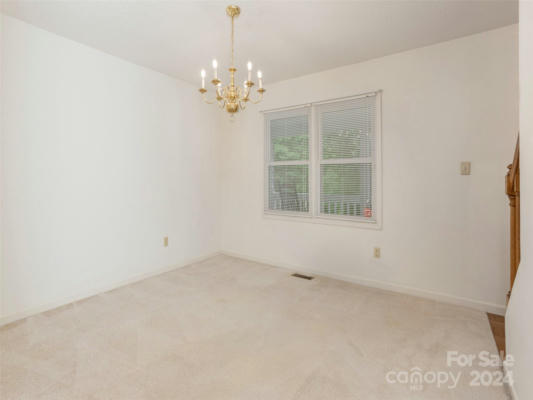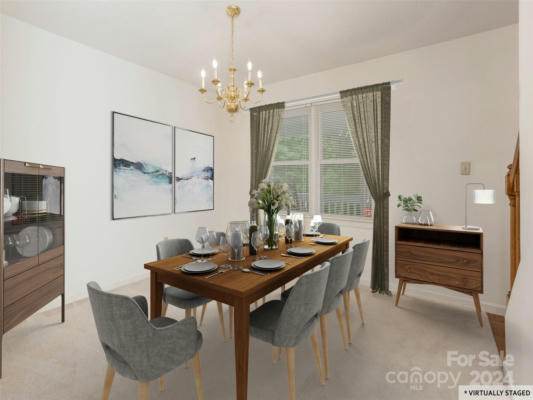9 FOXBERRY DR
ARDEN, NC 28704
$410,000
3 Beds
3 Baths
1,669 Sq Ft
Status Active Under Contract
MLS# 4141034
This home, nestled in the sought-after South Asheville area, provides a tranquil retreat while maintaining proximity to local amenities. The living room is spacious, featuring a gas fireplace for relaxation. The kitchen boasts ample counter space and a walk-in pantry. Recent updates include new vinyl flooring in the mudroom, kitchen, breakfast nook, and half bath. A split bedroom design offers privacy and comfort, with the primary suite including an en-suite bathroom and walk-in closet. There are two additional bedrooms and a shared full bathroom. The outdoor spaces feature a covered front porch and a large deck ideal for entertaining. Extra storage is available in the additional shed space. The windows come with a lifetime transferable warranty. Community amenities include tennis courts, a clubhouse, an outdoor pool, and a picnic area.
Details for 9 FOXBERRY DR
$246 / Sq Ft
2 parking spaces
$88 monthly HOA Fee
Apollo System
25 Days on website
0.29 acres lot
